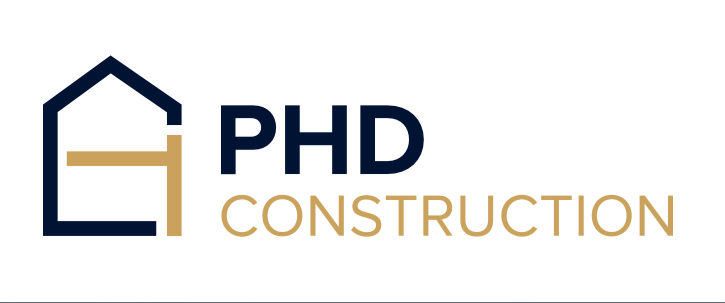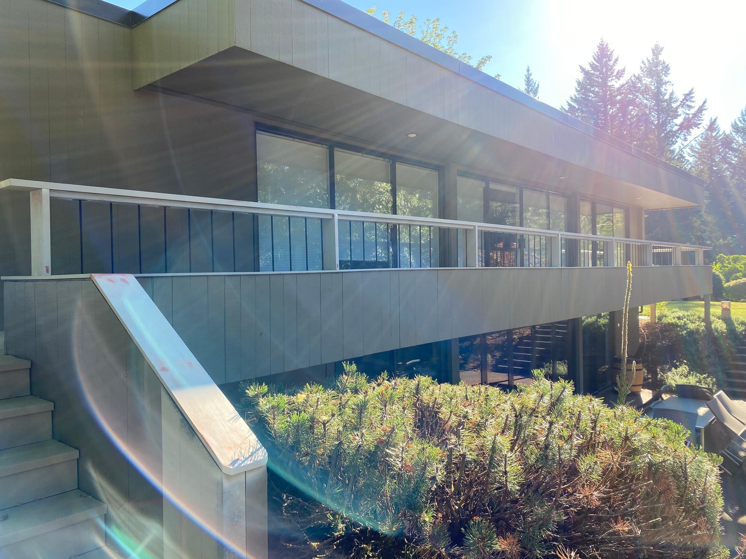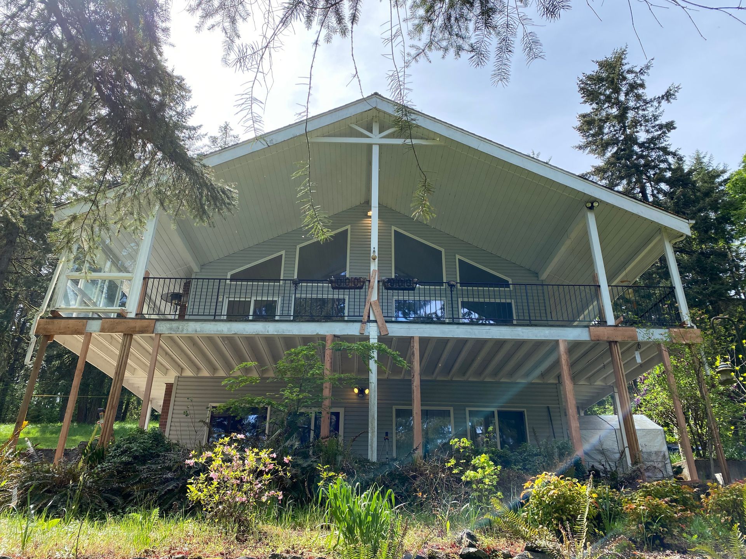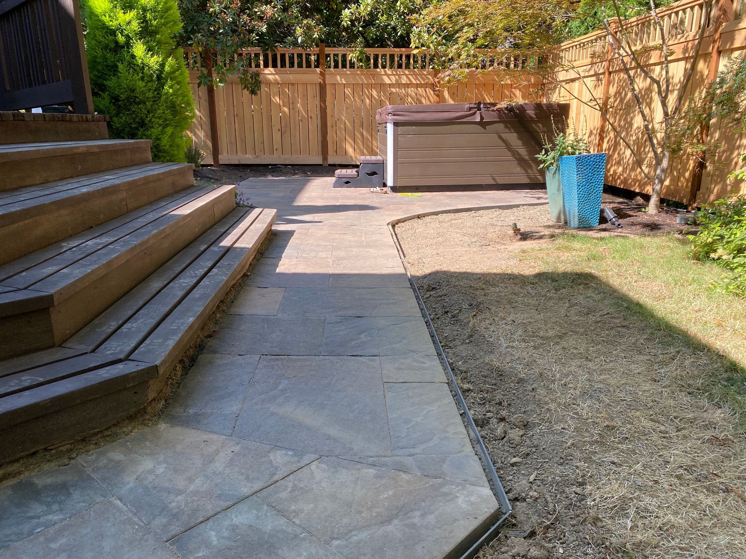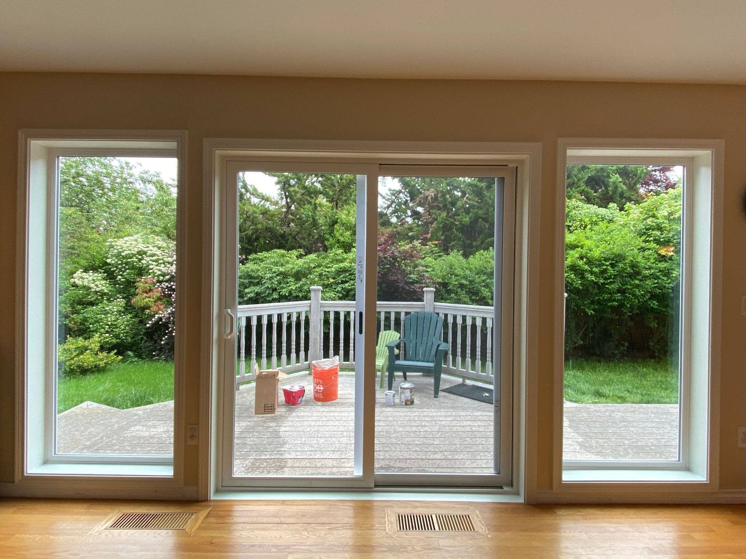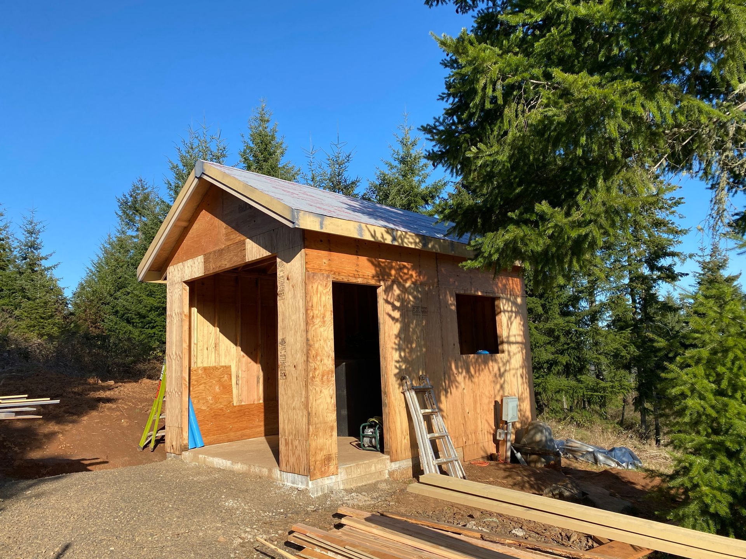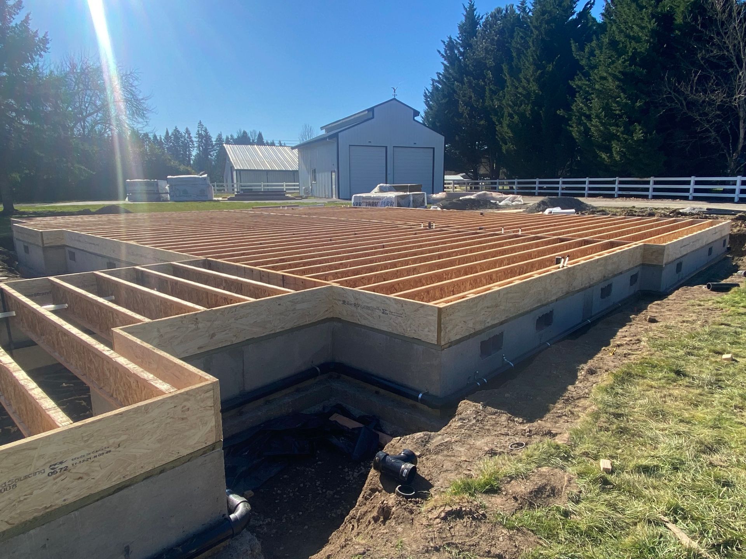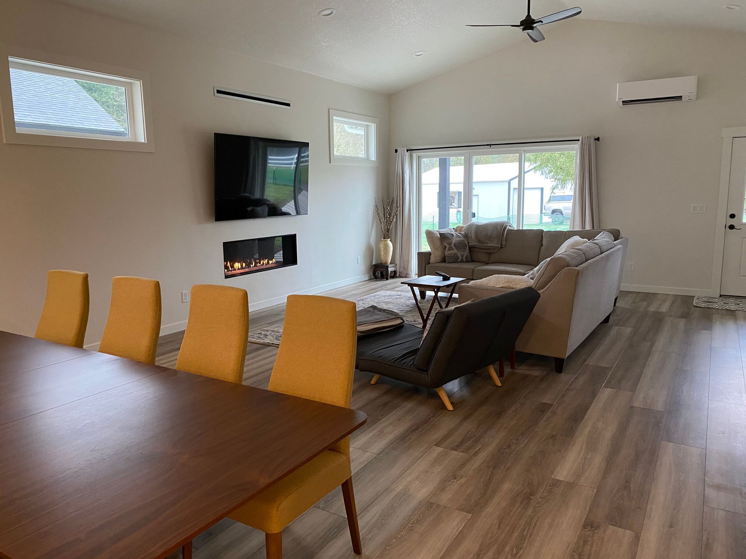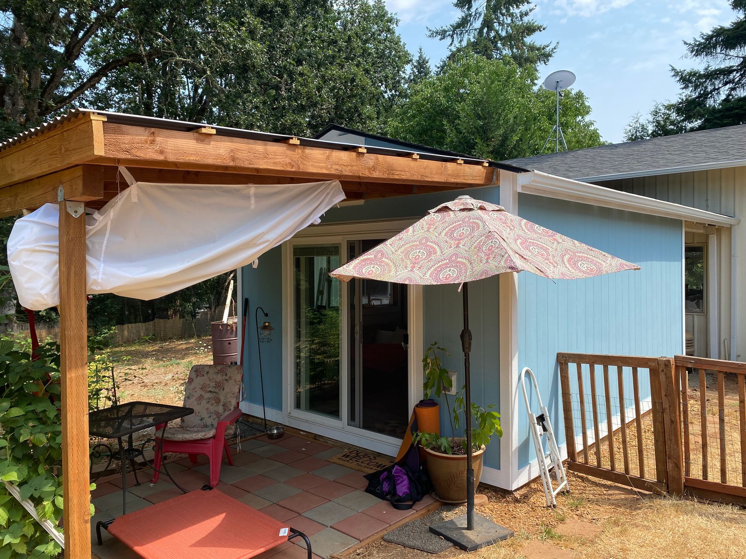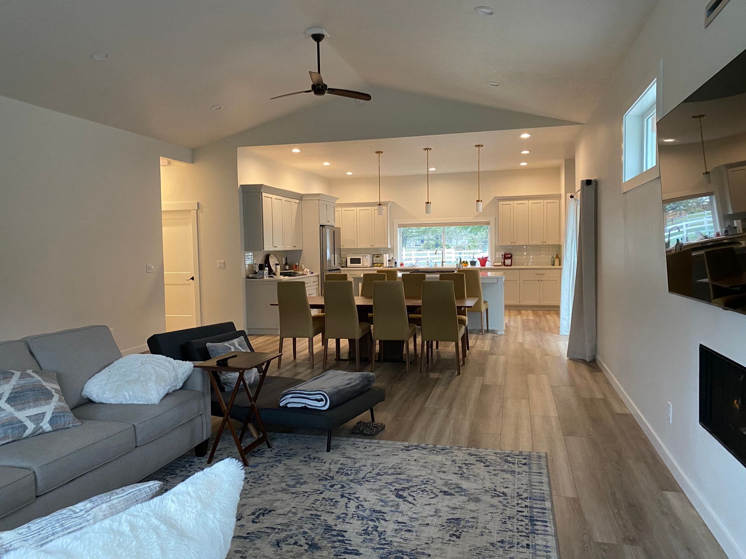ADU Design Ideas for Multigenerational Living
As families grow and evolve, so do their living needs. Multigenerational living is becoming increasingly popular, offering a practical solution to accommodate the diverse needs of family members under one roof. Auxiliary Dwelling Units (ADUs) provide an excellent option for families looking to expand their living space while fostering closeness and independence. At PHD Construction Co. LLC, we specialize in creating functional and beautiful ADUs tailored to multigenerational living. In this post, we'll explore design ideas that make ADUs perfect for accommodating multiple generations.
Why Choose an ADU for Multigenerational Living?
Auxiliary Dwelling Units offer several benefits for families considering multigenerational living arrangements. An ADU allows for proximity while maintaining privacy, providing a separate living space for elderly parents, adult children, or other relatives. This option fosters family bonds, enhances caregiving, and offers financial savings by consolidating living expenses.
Design Ideas for Functional ADUs
1. Prioritize Accessibility and Safety
When designing an ADU for multigenerational living, accessibility and safety should be top priorities. This is particularly important for seniors or family members with mobility issues. Consider incorporating features such as wider doorways, ramps, and non-slip flooring. Install handrails in hallways and grab bars in bathrooms to prevent accidents and promote independence.
2. Open Floor Plans for Flexibility
An open floor plan creates a sense of spaciousness and flexibility. By minimizing walls and barriers, open layouts allow for better mobility and communication among family members. An open kitchen and living area can serve as a welcoming space for gatherings, while still providing distinct zones for various activities.
3. Separate Entrances for Privacy
While multigenerational living aims to bring family members closer, privacy remains essential. Consider designing the ADU with a separate entrance to allow occupants to enter and exit independently. This ensures privacy and reduces unnecessary disruptions, fostering a harmonious living experience.
4. Multi-Functional Spaces
Maximize the utility of your ADU by designing multi-functional spaces. A room can serve as a home office during the day and transform into a guest bedroom at night. Incorporate built-in storage solutions to keep clutter at bay and make the most of limited space. Murphy beds, foldable furniture, and modular designs can significantly enhance flexibility and functionality.
5. Incorporate a Second Bathroom
Having a second bathroom in the ADU is a game-changer for multigenerational living. It reduces wait times and provides much-needed privacy. Consider designing an en-suite bathroom for the main bedroom, and a shared bathroom accessible to common areas for guests or other family members.
6. Outdoor Living Spaces
Enhance the appeal and functionality of your ADU by incorporating outdoor living spaces. Create a patio, deck, or garden area to extend the living space and provide a relaxing retreat for family members. Outdoor spaces offer a breath of fresh air and enhance the overall well-being of occupants.
7. Energy Efficiency and Sustainability
Incorporate energy-efficient and sustainable elements into your ADU design. Utilize energy-efficient appliances, LED lighting, and solar panels to reduce energy consumption and utility costs. Use eco-friendly building materials to minimize the environmental impact and create a healthier living environment.
Local Considerations for ADUs in Newberg, OR
In Newberg, Oregon, PHD Construction Co. LLC is familiar with local zoning regulations and building codes. Before embarking on your ADU project, ensure compliance with all necessary permits and requirements. Our team is ready to assist you through the entire process, from design and planning to construction and completion.
Ready to Create Your Multigenerational ADU?
At PHD Construction Co. LLC, we understand the importance of creating a harmonious living environment for multigenerational families. Our expert team is dedicated to bringing your vision to life with customized ADU designs tailored to your unique needs and preferences. Contact us today to schedule a consultation and begin your journey towards a functional and beautiful multigenerational living space. Transform your property while enhancing family bonds with the help of our experienced professionals.
Designing an ADU for multigenerational living requires careful planning and thoughtful design elements. By prioritizing accessibility, privacy, and flexibility, you can create a space that meets the diverse needs of your family. Embrace the benefits of multigenerational living with a well-designed ADU from PHD Construction Co. LLC and enjoy the perfect blend of togetherness and independence. Let us help you create a home that accommodates your family's evolving lifestyle while adding value to your property.
